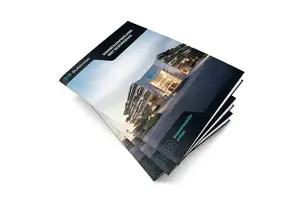A big advantage of lightweight timber frame constructions compared to heavyweight constructions is the prefabrication and speed of assembly. To optimize the assembly process, the use of multi-storey façade elements is considered by construction companies. This will however have large implications on the flanking transmission across the façade. To investigate the possibilities and limitations of this assembly method, a large experimental study was set up in the laboratory. The airborne flanking transmission Dn;f across two heavyweight floor - timber frame façade junctions was measured, focusing on the Ff flanking path (façade wall - façade wall). In the first set-up, the façade was composed of two decoupled elements. Secondly, one continuous façade element was used. In both cases, the influence of several parameters was investigated, like the number and type of finishing boards, the presence of technical or acoustical linings, and the type of firestop used. The additional structural flanking transmission via the continuous studs in the second set-up proves very important. To eliminate the flanking transmission across the multi-storey façade elements, additional measures will be necessary, e.g. the installation of acoustical (technical) linings.
